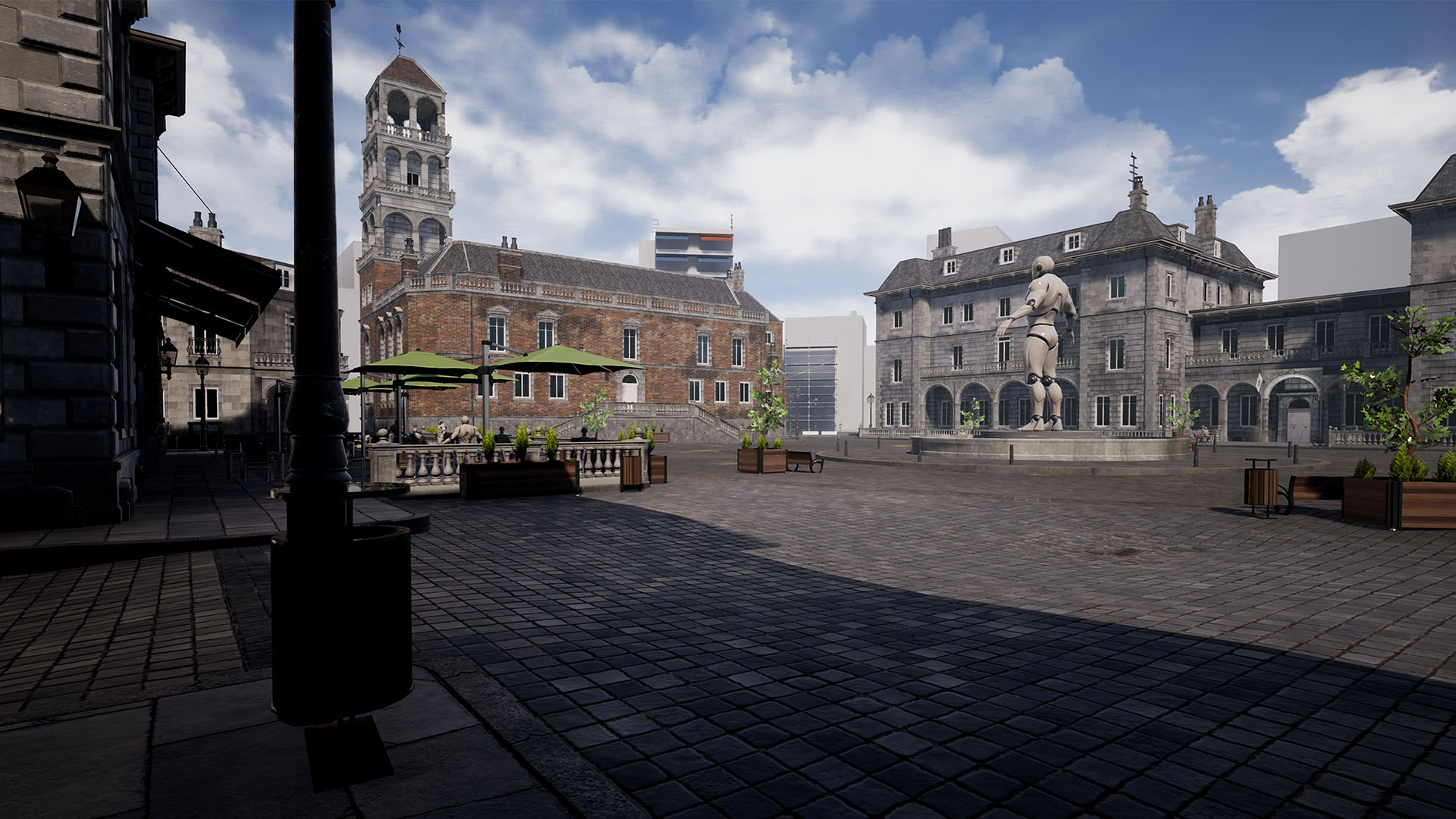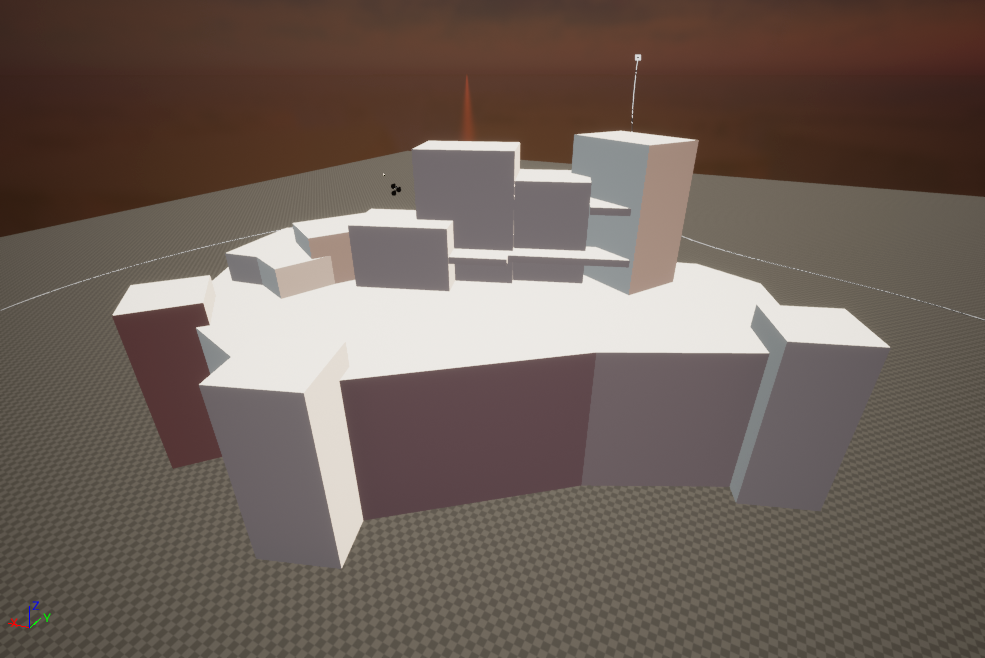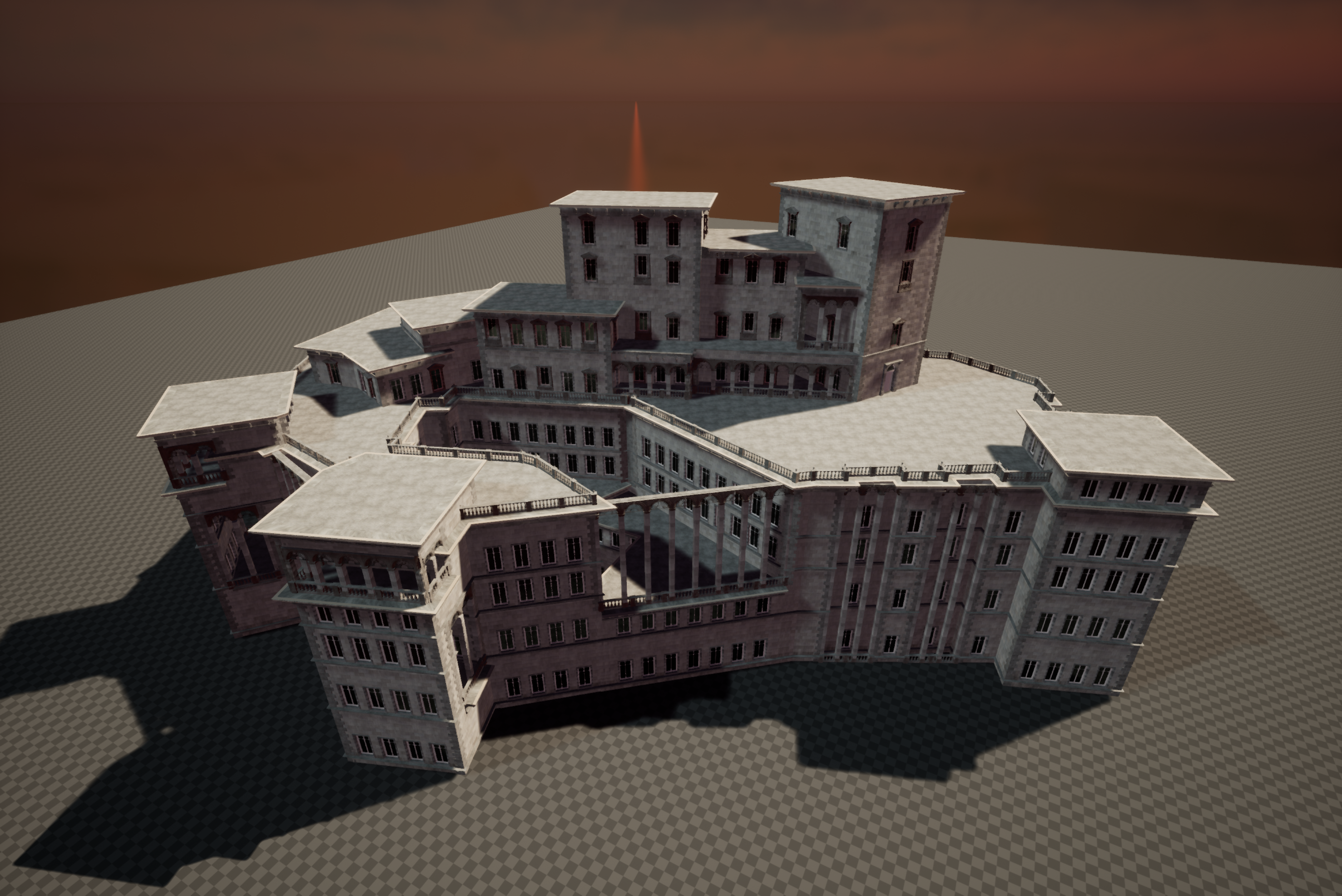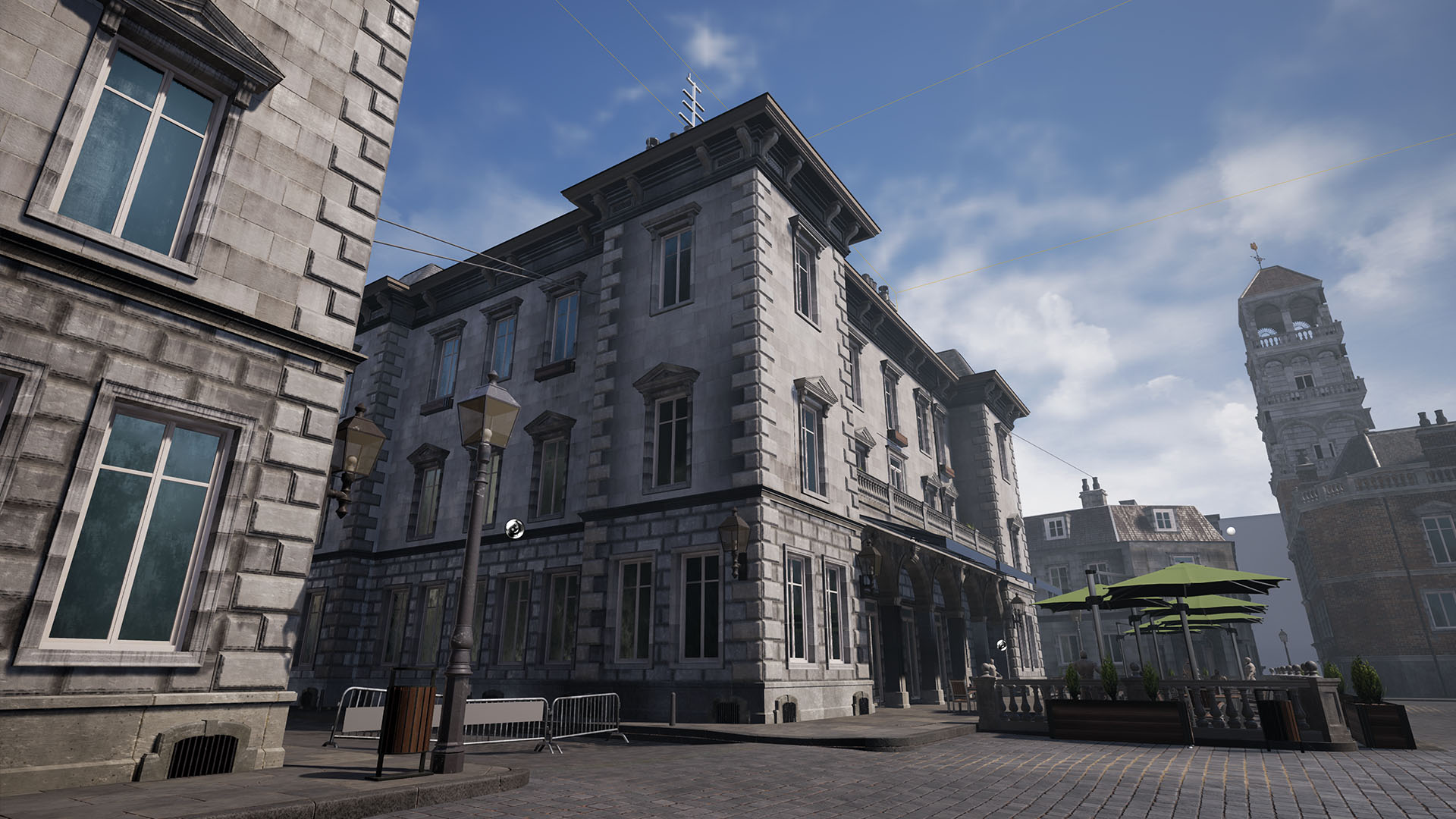
Square Enix
Advanced Technology Division
June – October 2019
Research Project
Quick disclaimer: this is not a new IP of Square Enix. This was a tech-demo showing of the strength of proceduralism using Houdini.
Project setting: UE4 + Houdini
Supervisor: Adelle Bueno
Artist: Sietske Wielsma
Houdini: Me!
I want to thank Zoran Arizanovic (lecturer from Breda University) for guiding me towards my graduation.
How does it work?
- The first input takes pieces made by the artist. The system does not require specific sizes, so they can be as large or small as you might want!

Basic shapes as input
2. Basic shapes. Grab some cubes and place them in the scene. then assign them to the tool. The Final shape is important, you can also cut out pieces using negative shapes.

Houdini takes over
3. Poof!
This is also where materials can be adjusted/swapped.
Usual bake time is a few seconds. Main part of the waiting is because of the meshes which need to be imported from Houdini engine to Unreal.

The tool in action
Using a procedural workflow has a lot of advantages. Here you can see me playing with the tool and create a structure within a few minutes. The goal of this tool is to let your artist be as creative as possible without spending any time on tedious tasks like UVing walls, snapping objects in the right place etc.
Stress test
This is were some of the true power of the tool is tested. In my opinion if you want to create a tool which has to work perfectly for medium buildings, it also has to work decently for very large structures.


Stress test: 50 shapes, over 2000 pieces generated, 15 seconds to bake.
A few variations!






Thanks again to Adelle Bueno and Sietske Wielsma for their help and achievements!
Improvements for the future
There is still room for a few improvements, due to the nature of the project (a work-placement/internship) there were some time constraints. In the end I still have a list of improvements I would make to the system:
Roofs: in the current version the roofs are only created as placeholders, roofs are a very interesting and complicated problem I still want to tackle some day.
Ceilings: This would have been the easiest to skip because you wouldn’t see much of them from most camera angles.
Terrain adaptation: The current style didn’t require a lot of different height elevations. but that is something that would look like a fun task.
Scattering of nearby objects: Some scattering to make sure the buildings blend into the environment a little bit more seamlessly, in this WIP the artist placed and created all of the nearby objects.